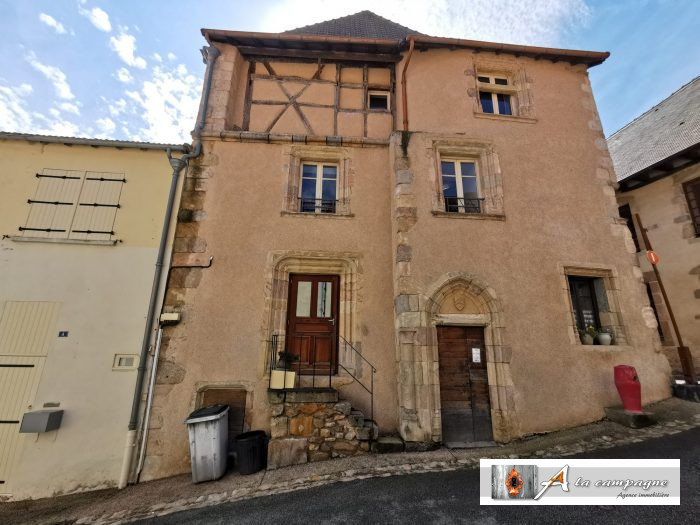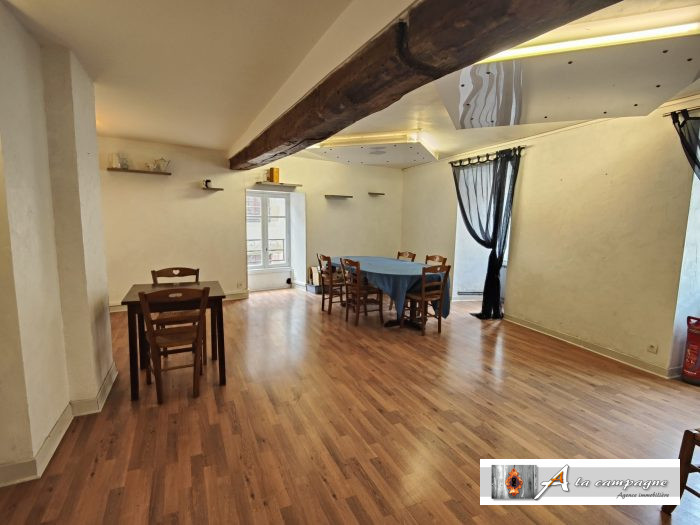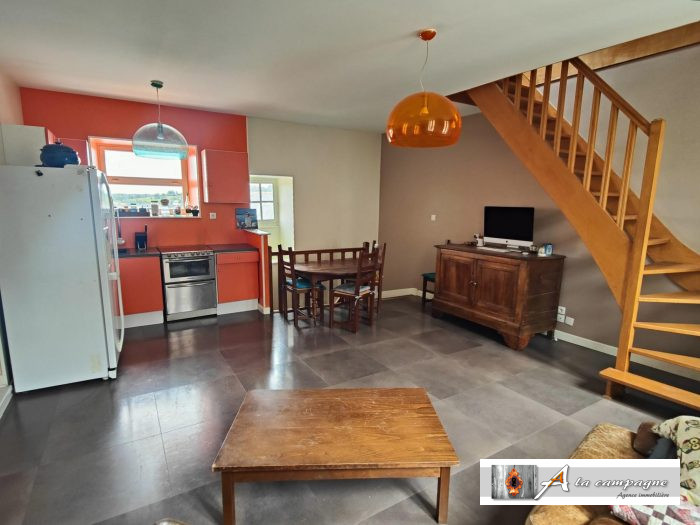



- Surface168 m²
- Rooms9
- Plot size110 m²
- Virtual visitVirtual visit
Exclusivity !!! AN OFFER HAS BEEN ACCEPTED ON THIS PROPERTY !
Sold
Description of the property
Exclusivity !!! AN OFFER HAS BEEN ACCEPTED ON THIS PROPERTY !
Exclusivity !!! AN OFFER HAS BEEN ACCEPTED ON THIS PROPERTY !
Exclusivity !!! AN OFFER HAS BEEN ACCEPTED ON THIS PROPERTY !
Own a piece of history
Wonderful old stone building with potentials, including as an investment property.
In the heart of a small medieval village typical of Combrailles, you will find this pretty town house
This building of character is perfectly suited for a business, restaurant or for a home.
To be clear, there is no additional land with this property, the land size advertised is the footprint of the building.
The building offers on the ground floor an entrance, a large reception room, a kitchen area and a former sink area which could be a laundry room or an extension of the kitchen, as well as a bathroom.
Upstairs is a second reception room followed by a hallway opening onto a laundry room (with a connection for the washing machine) and a small office room.
On the second floor is the living area. This offers a living room with kitchen area, two bedrooms, a room that can be a dressing room or games room, a bathroom with toilet and a cupboard.
The attic has been converted as a spare bedroom. A through beam sits across the room. (low ceiling height).
On the ground floor there is also a boiler room where you can store equipment or two wheeled vehicles.
Access to the cellar is also via the boiler room. A second cellar is accessed from the outside.
In the village you benefit from a bakery, a pharmacy, a tobacconist, a nursery and primary school, a garage and craftsmen.
A 5-minute walk away you will find the heart of the village giving you access to the first amenities (bakery, grocery store, pharmacy, etc.) and a 3-minute drive away is Saint Eloy les Mines where you have all the shops and services .
***
If you are looking at this property on a site other than ours, other than the A la Campagne Immobilier site, we advise you to go to our website where you will find more photos available as well as a 360 tour. °.
Town gas central heating
Main drains
Linky smart meter
No land
Technical characteristics
- HeatingGas/From city
- OpeningsWood/Single glazing
- Swimming poolNo
- OtherFireplace
- Surface168 m²
- Living room29 m²
- Rooms9
- Bedrooms2
- Shower room1
- WC3
- Interior conditionMinor works are needed
- KitchenFitted and equipped
- ViewStreet
- ExposureNortheast
- Outdoor parking5
- CellarYes
- Plot size110 m²
- Levels (incl. ground floor)4
- SanitationMain drains
- LocationMontaigut 63700 - - Puy-de-Dôme - Auvergne
- Property tax1 400 € /year
- ReferenceVM2851


Rooms details
- Entrée - Carrelage3 m²
- Cabinet de toilette3 m²
- Pièce - Carrelage32 m²
- Cuisine - Carrelage11 m²
- Arrière-cuisine - Carrelage6 m²
- Pièce33 m²
- Lingerie - Parquet flottant14 m²
- Bureau - Parquet flottant5 m²
- wc - Linoleum1 m²
- Pièce-à-vivre - Carrelage29 m²
- Chambre - Linoleum11.5 m²
- Chambre - Linoleum8.4 m²
- Bureau - Linoleum8 m²
- Salle d'eau3.3 m²
- Grenier aménagée - Linoleum m²
Additional information

A la Campagne Immobilier
1 Rue de la République
63330 Pionsat
You will enjoy
equally
Can't find
the property of your dreams?
Peut-être n’en êtes-vous qu'à quelques clics...
