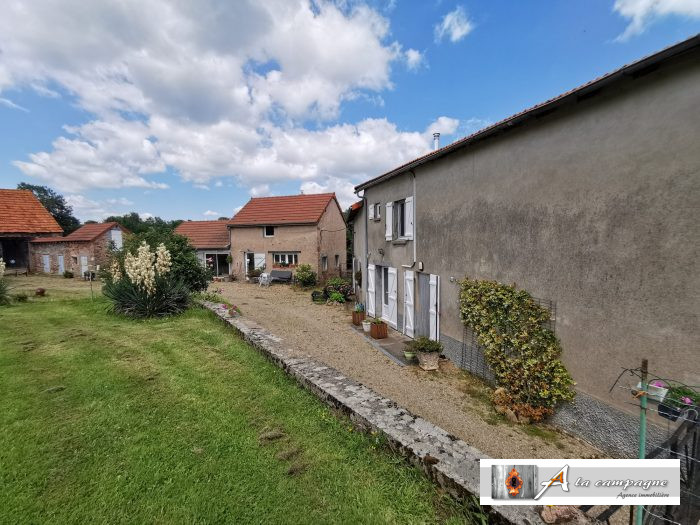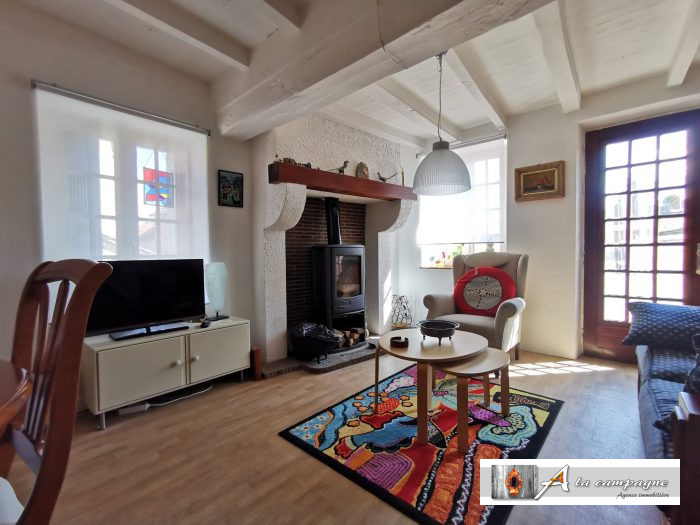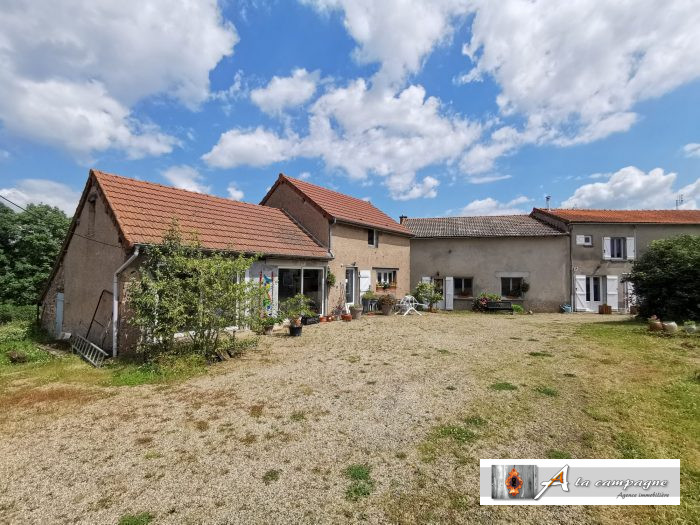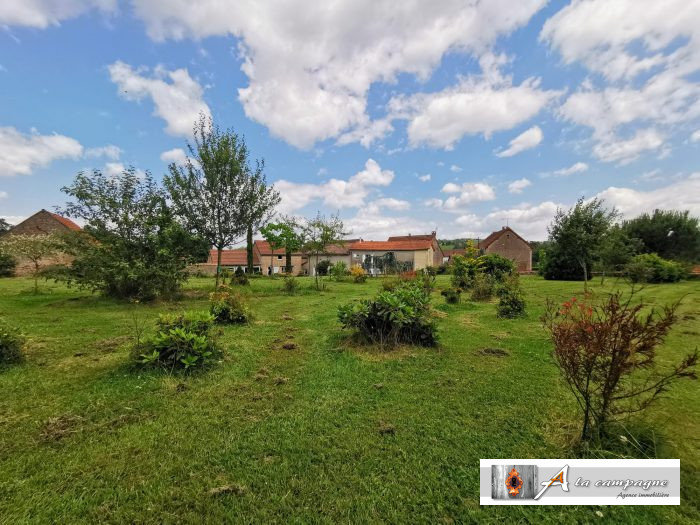



- Surface143.9 m²
- Rooms7
- Plot size7 445 m²
- Virtual visitVirtual visit
Lovely property with options, Located in a quiet village not too far from lappilise.
Sold
Description of the property
Lovely property with options, Located in a quiet village not too far from lappilise.
This property offers so many possibilities that you will need to visit it to appreciate the potential.
The first part of the house is all on one level and offers the possibility to rent the rest out for seasonal breaks should you wish too.
Entering the property through the double gates, you are immediately confronted by a large and spacious courtyard area with ample parking and leisure areas surrounding the property on 3 sides.
Walking through the front door you will find a vestibule giving access to a toilet, the living room and to the rent-able part of the property.
As we go through into the living room with wood burning stove, bright large windows, and access to the garden, complete with a corner dining area all shaped in an L, it is easy to find yourself drawn to the lovely kitchen and then through to the bureau, passing through the bureau you will find the large bright bedroom with en suite shower room and toilet, a utility room and a double door leading to the garden.
Approaching the property from the road to the right of the front gates you will see another front door leading to the rent-able section of the property, entering the living room with a wood stove and a corner kitchen, again it is bright and welcoming here with an open staircase leading to the first floor with a landing/hallway leading to 3 bedrooms a separate toilet and a shower room.
The house is heated by an oil central heating system in the boiler room to the rear of the utility room but accessed from outside.
Below the house is a double cellar which is accessed from the roadside.
Moving further through the courtyard you next find the workshop, which is fully renovated and double-glazed with a wood-burning stove, this could also be converted to accommodation should you wish to.
Next along from this is the collection of small outbuildings with a wine cellar below them, built at an L shape from the barn which has a floor space of over 63 m².
Finally, we can go and relax in the wonderful garden with plenty of established shrubs, plants, and trees which as I mentioned earlier surrounds the property on 3 sides giving ample privacy and open views.
This property has to be visited to be appreciated, we have plenty of photos and a 360° visit but there is no substitute for being there in person.
Contact us today to book a visit or to get some additional information.
Connected to main drains
Mains water
Electricity with Linky smart meter
White UPVC double glazing
Oil central heating
Technical characteristics
- HeatingWood, Fuel oil
- OpeningsPVC/Double glazing
- OtherFireplace
- Surface143.9 m²
- Living room23 m²
- Rooms7
- Bedrooms4
- Shower room2
- WC3
- Interior conditionGood
- KitchenFitted and equipped
- ViewClear
- ExposureNorthwest
- Indoor parking5
- Outdoor parking1
- CellarYes
- Plot size7 445 m²
- Levels (incl. ground floor)2
- SanitationIndividual non-compliant
- LocationAndelaroche 03120 - Allier - Auvergne
- Property tax806 € /year
- ReferenceVM2860


Rooms details
- Salle à manger - Carrelage18 m²
- Séjour - Carrelage23 m²
- Wc - Carrelage1.6 m²
- Entrée - Carrelage4 m²
- Cuisine - Carrelage8 m²
- Bureau - Parquet7 m²
- Chambre - Parquet flottant20 m²
- Salle d'eau et wc - Carrelage4.35 m²
- Buanderie - Carrelage5.4 m²
- Palier - Linoleum6.5 m²
- Chambre - Parquet15 m²
- Couloir - Parquet4.6 m²
- Chambre - Parquet10.7 m²
- Wc - Linoleum1.25 m²
- Salle d'eau - Linoleum2.2 m²
- Chambre - Parquet12.3 m²
Additional information

A la Campagne Immobilier
1 Rue de la République
63330 Pionsat
You will enjoy
equally
Can't find
the property of your dreams?
Peut-être n’en êtes-vous qu'à quelques clics...
