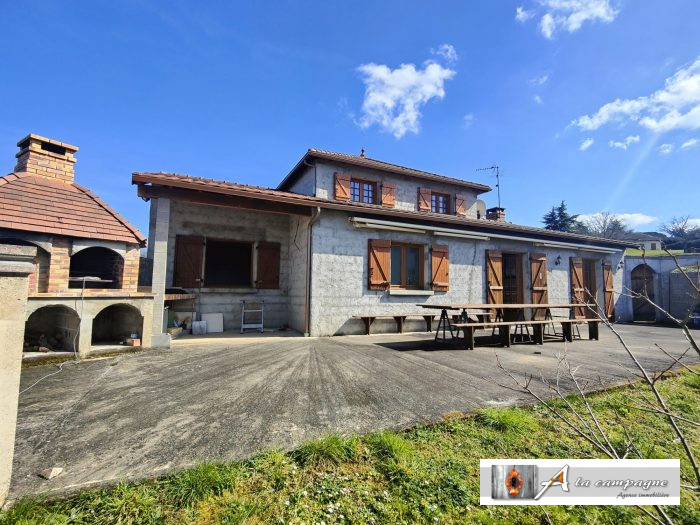
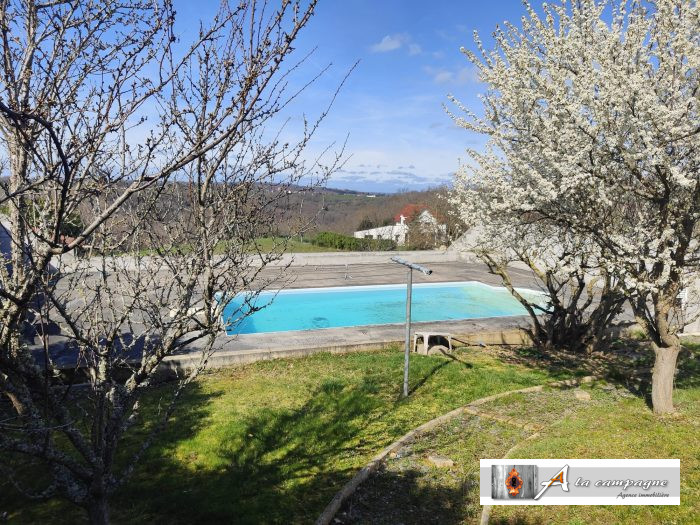
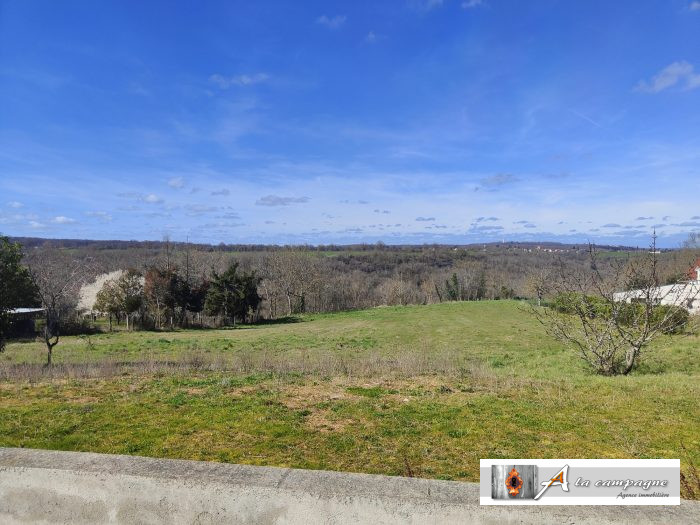
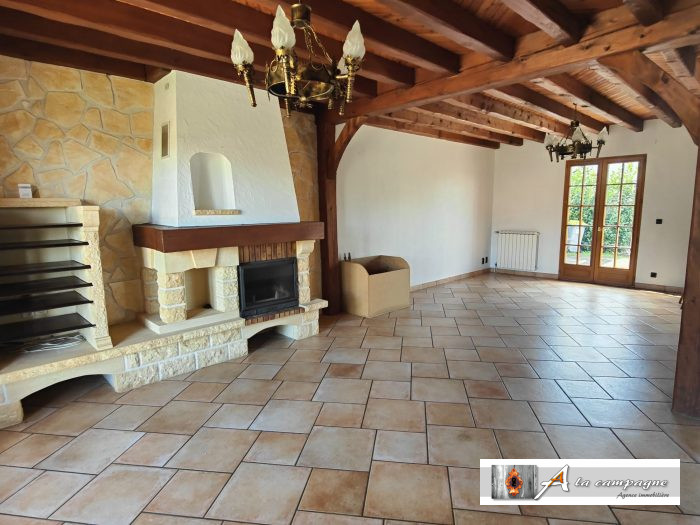
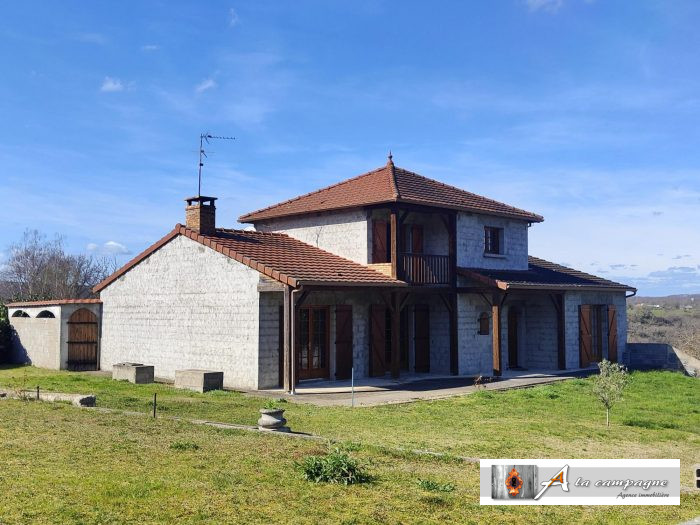
- Surface179 m²
- Rooms4
- Bathroom1
- Plot size7 973 m²
- Construction2000
Large modern house with pool and open views.
276 500 €
Description of the property
Large modern house with pool and open views.
It is in a village close to all amenities that you will discover this sensational house in excellent condition.
It benefits from a clear view and benefits from an East exposure at the front of the house and West at the rear. You can then enjoy the rays of the sun all day long.
It is arranged as follows; on the ground floor a large entrance which leads on its left to the fitted and equipped kitchen area (oak wood cabinets) semi-open to a large bright living room. The living room has a fireplace. On the right of the entrance you will discover two bedrooms on one level, and opposite is a bathroom with shower and a separate toilet.
On the first floor, you will find a mezzanine, a bedroom and a toilet.
The openings have been designed to allow access to the terrace or the garden from each room on the ground floor. This makes the house very bright.
Oil-fired heating is installed throughout the house.
The 25 m² terrace offers additional living space to enjoy sunny days. The land is approximately 7,900 m² with two wells.
A swimming pool measuring 5 x 11 m by 1.5 m to 2.1 m deep will delight your children.
The exteriors also offer you a brick barbecue, a plancha and a bread oven to delight all your guests during the evenings.
It is a 2-level house built in 2020. The interior of the house is in excellent condition. For your vehicles, this house has multiple outdoor parking spaces, in the driveway, and three indoor parking spaces, in the garage or under the shed, and with direct access from the garage to the inside of the house. house, in the entrance.
The house is built on a basement, which offers a large garage area, a summer kitchen, a laundry room, a cellar area and other rooms that can be renovated and used as storage space.
Just 6 kilometers from Montluçon, towns with all amenities. Primary and secondary schools are located nearby, school transport, and all the essentials (shopping, doctor, pharmacy, butcher, etc.). In terms of rail transport, there is also a station in Montlucon
Do not hesitate to contact our agencies for a first visit to this superb house for sale.
Main drains
Oil central heating – 2,500L tank
Town gas runs right in front of the house should you wish to connet to it.
Wooden double glazing
Anti-scratch tiles
Linky smart meter
Water heater connected to the boiler in winter, electric water heater for summer time
Technical characteristics
- HeatingWood, Fuel oil/In tank
- OpeningsWood/Double glazing
- Swimming poolYes
- OtherFireplace
- Surface179 m²
- Living room45 m²
- Balcony surface3 m²
- Terrace surface70 m²
- Rooms4
- Bedrooms3
- Bathroom1
- WC2
- Construction2000
- Interior conditionTo refresh
- KitchenFitted and equipped/Open plan
- ViewClear
- ExposureEast-West
- Indoor parking3
- Outdoor parking6
- Description of the pool5 x 11 m (profondeur de 1.50 m à 2.10 m)
- Plot size7 973 m²
- Levels (incl. ground floor)2
- SanitationMain drains
- LocationLavault-Sainte-Anne 03100 - - Allier - Auvergne
- Property tax2 200 € /year
- ReferenceVM2803


Rooms details
- Entrée - Carrelage26.5 m²
- Coin-cuisine - Carrelage14 m²
- Pièce-à-vivre - Carrelage45 m²
- wc - Carrelage1.5 m²
- Salle de bains avec douche - Carrelage10 m²
- Chambre - Parquet 19 m²
- Chambre - Parquet 19 m²
- Mezzanine - Parquet 25 m²
- wc - Carrelage1.5 m²
- Chambre - Parquet 18 m²
Additional information
Fees to be paid by the seller. Energy class D, Climate class D. Date of completion of the DPE: 22-06-2020. Information on the risks to which this property is exposed is available on the Geohazards website: georisques.gouv.fr.
RCP MMA Pro-PME 000000146240456

A la Campagne Immobilier
1 Rue de la République
63330 Pionsat
You will enjoy
equally
Can't find
the property of your dreams?
Peut-être n’en êtes-vous qu'à quelques clics...
