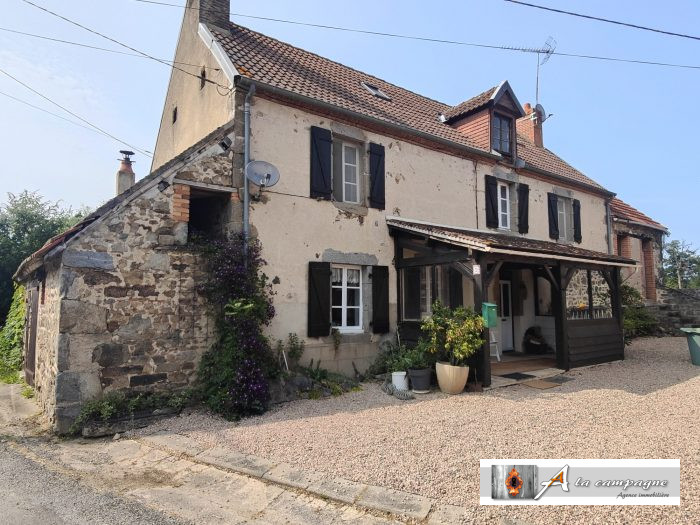
- Surface120 m²
- Rooms5
- Bathroom1
- Plot size791 m²
- Virtual visitVirtual visit
Charming stone house full of potential.
Sold
Description of the property
Charming stone house full of potential.
On the front of this stone house you will have a covered terrace which opens onto the house. Entering the house on the ground floor is an entrance, on the left a large and spacious living room and on the right a fully furnished kitchen, followed by a toilet.
From the kitchen you can access through a double glazed door to the pleasant garden and the terrace.
In the entrance you have the staircase which leads to the 1st floor where you will first have a large bedroom of more than 22 m² with a private bathroom of more than 5.8 m²; then you will find a bathroom with wc and a second bedroom of more than 15 m².
From the landing, take the stairs again to go up to the second floor where you will have a third bedroom with the charm of the old beams and a room that can be used as storage or even be fitted out according to your needs.
Outside on the left, a small outbuilding split in two: one serves as a boiler room with the small pellet boiler, the other for storage (perfect for sheltering your mower).
To its right the house has an extension on two levels, one room per level, with a beautiful bread oven on the ground floor. In this extension the renovation has started, in particular with double glazing and plasterboard, in order to be transformed into a small gîte. Why not continue this beautiful project or develop it according to your needs?
At the back of the house, in front of the gate that gives access to the garden, you can park your car perfectly every day. You can also park it at the front of the house on the gravel.
In the garden is a well, perfect for watering that vegetable garden you always wanted.
Don't wait any longer, with a little love and finishing touches you will make this house the perfect and ideal home for your family.
See you soon for a visit!
Single wooden glazing
pellet boiler
Septic tank functional but not up to standard
Only 6 minutes from Chambon-sur-Voueize and 14 minutes from Gouzon
Technical characteristics
- HeatingElectric, Pellets
- OpeningsWood/Single glazing
- Swimming poolNo
- OtherFireplace
- Surface120 m²
- Living room28 m²
- Rooms5
- Bedrooms3
- Bathroom1
- Shower room1
- WC2
- Interior conditionNeeds work
- KitchenFitted/Independent
- ViewCampaign
- ExposureSoutheast
- Outdoor parking1
- CellarYes
- Plot size791 m²
- Levels (incl. ground floor)3
- SanitationIndividual non-compliant
- LocationLussat 23170 - - Creuse - Limousin
- Property tax160 € /year
- ReferenceVM2703


Rooms details
- Terrasse couverte - carrelage9.3 m²
- Entrée - carrelage5.9 m²
- Salon- carrelage28.2 m²
- Cuisine - carrelage21.15 m²
- wc + buanderie - carrelage2.1 m²
- Chambre ( avec sdb privée)22.1 m²
- Salle de bains privative5.8 m²
- Salle d'eau avec wc - 4.1 m²
- Chambre 2 - 15.8 m²
- null m²
- null m²
Additional information

A la Campagne Immobilier
1 Rue de la République
63330 Pionsat
You will enjoy
equally
Can't find
the property of your dreams?
Peut-être n’en êtes-vous qu'à quelques clics...
