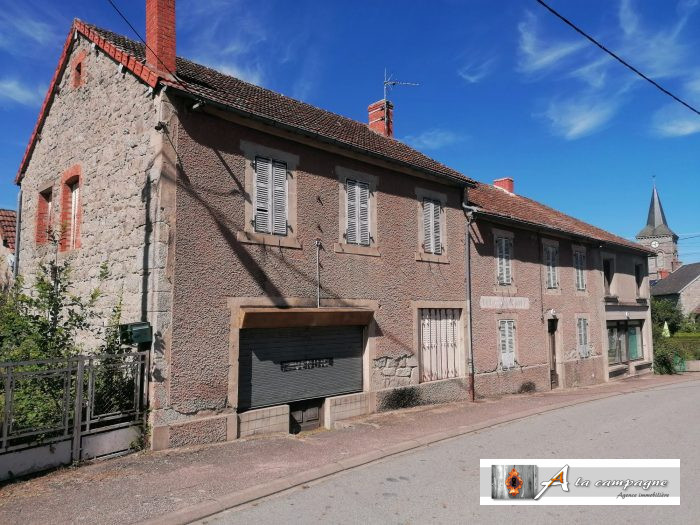
- Surface280 m²
- Rooms12
- Bathroom2
- Plot size1 145 m²
- Virtual visitVirtual visit
Large village house with established but overgrown garden.
Sold
Description of the property
Large village house with established but overgrown garden.
Beautiful stone village house with plenty of possibilities.
This property is big enough for a large family, or to be turned into a bed and breakfast, or even half of it as a gîte.
What will you do?
On the ground floor you currently enter into the kitchen, leading to the large room to the right, a small room to the left and directly in front is the staircase leading to the first section on the first floor, also a corridor to the left leading to a toilet and a boiler room,( the boiler is not in a good condition and need s to be replaced. ) Continuing along the corridor you enter a huge room of 55 m², and to the rear of this room is another large room over 45 m² with access to the garden.
Back to the large room you will find a staircase in the right corner leading to the second section of the first floor. The first floor consists of 4 bedrooms a toilet and a bathroom. the first floor accessed from the kitchen consists of two good sized bedrooms a store room and a bathroom. Finally there is a small cellar accessed below the staircase in the kitchen.
The garden is accessible through the double gates at street level and from inside the house also.
This property has a ton of potential, the roof at the front needs a few tile replacing and the zinc joint between the main house and the large room to the rear needs attention as it leaks.
Electricity and water are connected and this is also connected to the main drains.
This property needs to be visited to appreciate the potentials but also the work needed.
Why not view the 360° visit.
Come turn this property into your new home...
Technical characteristics
- HeatingFuel oil/In tank
- OpeningsWood/Single glazing
- Swimming poolNo
- OtherFireplace
- Surface280 m²
- Living room56 m²
- Rooms12
- Bedrooms6
- Bathroom2
- WC3
- Interior conditionMajor works are needed
- KitchenBare/Independent
- ViewStreet
- ExposureSouth
- CellarYes
- Plot size1 145 m²
- Levels (incl. ground floor)2
- SanitationMain drains
- LocationCharensat 63640 - - Puy-de-Dôme - Auvergne-Rhône-Alpes
- ReferenceVM2706


Rooms details
- Cuisine - Carrelage21 m²
- Pièce - Carrelage15 m²
- Pièce- Parquet13.5 m²
- Pièce - Parquet55.5 m²
- Piéce - Parquet51 m²
- Chaufferie - Béton4.8 m²
- wc - Béton4.3 m²
- Chambre - Parquet9.3 m²
- Chambre - Parquet9.3 m²
- Chambre - Parquet9.3 m²
- Wc - Carrelage1.7 m²
- Chambre - Parquet12.8 m²
- Salle de bains - Parquet3.2 m²
- Palier - Parquet14 m²
- Chambre - Parquet17.6 m²
- Chambre - Linoleum15.2 m²
- Salle de bains- Parquet7.5 m²
- Pièce - Carrelage16 m²
Additional information

A la Campagne Immobilier
1 Rue de la République
63330 Pionsat
You will enjoy
equally
Can't find
the property of your dreams?
Peut-être n’en êtes-vous qu'à quelques clics...
