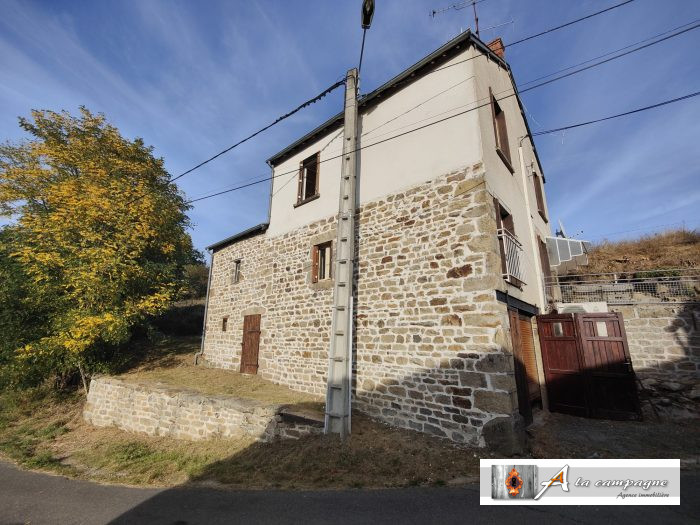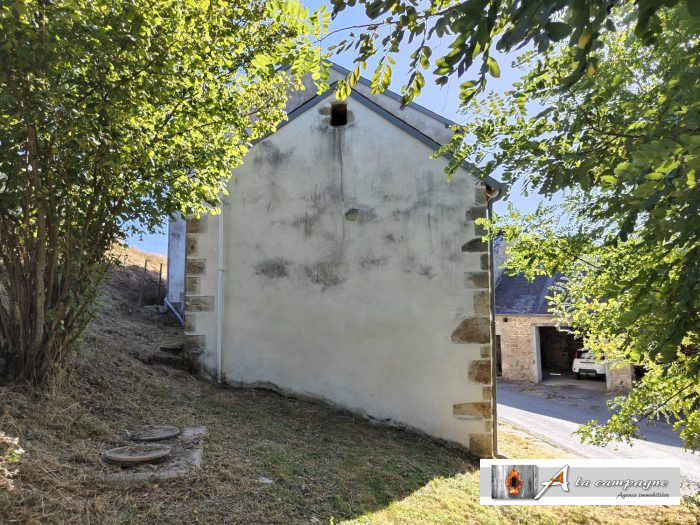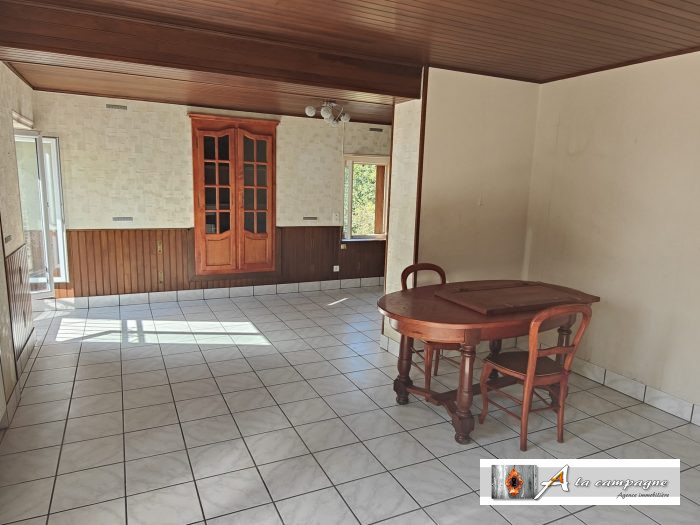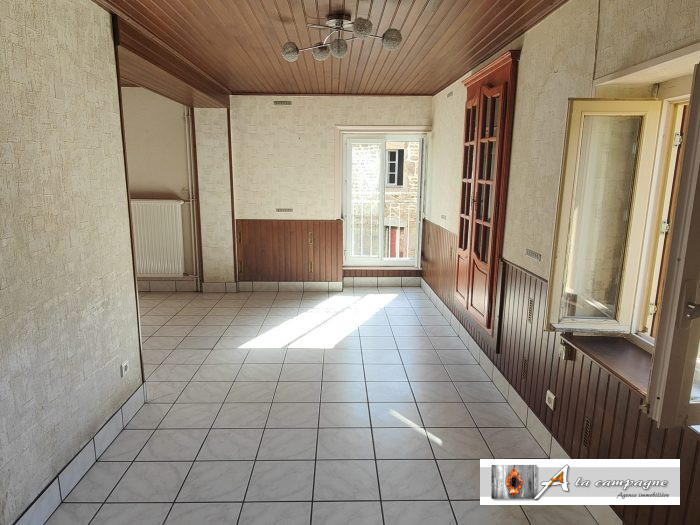



- Surface67 m²
- Rooms5
- Plot size1 000 m²
Are looking for a country escape
85 000 €
Description of the property
Are looking for a country escape?.
Here we propose this charming little property, not far from Pionsat, a village with several small amenities: butcher, pharmacy, optician, health center, florist etc. and schools (nursery, primary and secondary schools and even a micro-nursery) so come and visit this property full of potential. This house is located at the end of the town, in a hamlet with no residential houses nearby.
The house is built on a basement. Access to this property is via a few stairs at the front of the building, directly entering the bright and airy living room which has a partly fitted kitchen area, a space to set a table and eat lunch and a living room area. Following this room is a bathroom with toilet and access to the upper floor.
The sleeping area on the first floor consists of two bedrooms and two additional rooms. It is perfectly prepared for your future office and a pretty dressing room or can be an upstairs bathroom if you wish.
A hatch in the ceiling of the first floor landing will allow you to access the attic. (insulated on the floor).
A terrace in front of the living room will allow you to enjoy the sun while having brunch with your family or friends anytime.
The garage under the house will allow you to store things or to use as a small workshop. There you will find the oil tank as well as the boiler. A small cellar is added to this to store your good bottles of wine.
To complete this property, approximately 1,000m² of land surrounding the house.
Septic tank functional but non-compliant.
A mix of single glazed wooden windows and PVC double glazing.
Linky meter
Air/water heat pump
Water and electricity connected
Septic tank to be revised.
***
If you look at this ad on a site other than ours, A la Campagne Immobilier, consider taking a look at our site, you will be able to enjoy more photos and the 360° tour
Technical characteristics
- HeatingFuel oil, Heat pump/Individual
- OpeningsWood/Double glazing
- Swimming poolNo
- OtherFireplace
- Surface67 m²
- Living room28 m²
- Rooms5
- Bedrooms2
- Shower room1
- WC1
- Interior conditionMinor works are needed
- KitchenEquipped
- ViewCampaign
- ExposureSouth
- Indoor parking1
- Outdoor parking2
- CellarYes
- Plot size1 000 m²
- Levels (incl. ground floor)2
- SanitationIndividual non-compliant
- LocationPionsat 63330 - - Puy de Dôme - Auvergne
- Property tax477 € /year
- ReferenceVM440


Rooms details
- Séjournull m²
- Couloirnull m²
- Chambre 1null m²
- Chambre 2null m²
- Bureaunull m²
- Dressingnull m²
Additional information
Fees to be paid by the seller. Energy class D, Climate class D Estimated average amount of annual energy expenditure for standard use, based on the year's energy prices 2024: between 1061.00 and 1435.00 €. Information on the risks to which this property is exposed is available on the Geohazards website: georisques.gouv.fr. This property is offered to you by a commercial agent.

A la Campagne Immobilier
1 Rue de la République
63330 Pionsat
You will enjoy
equally
Can't find
the property of your dreams?
Peut-être n’en êtes-vous qu'à quelques clics...
